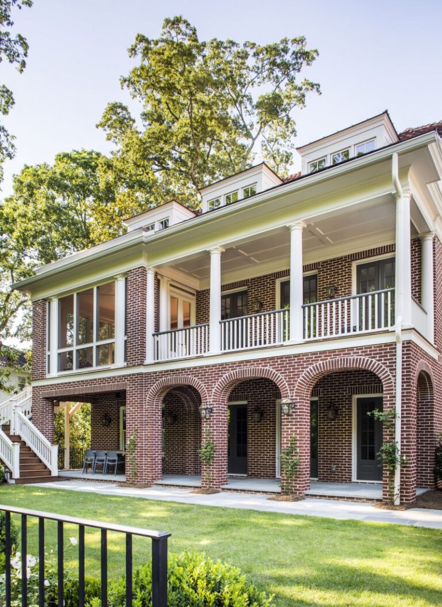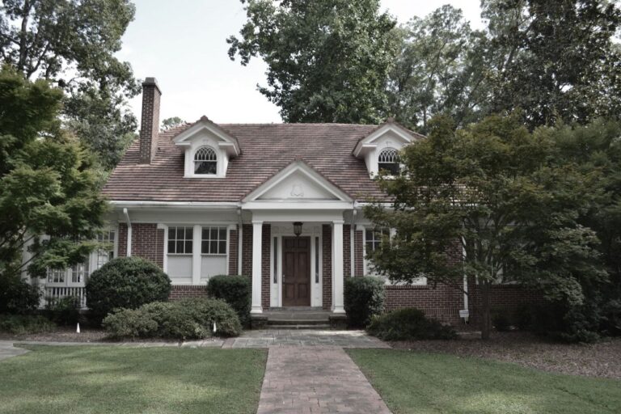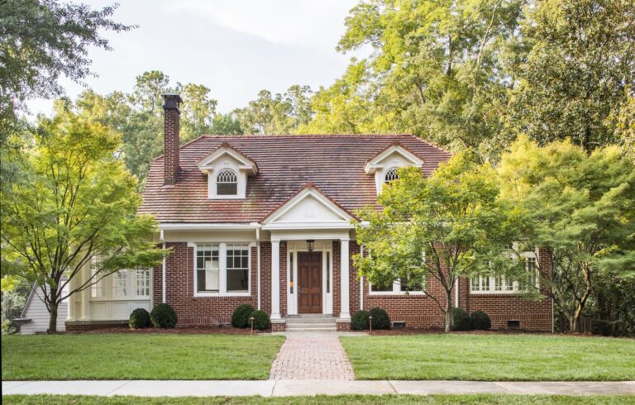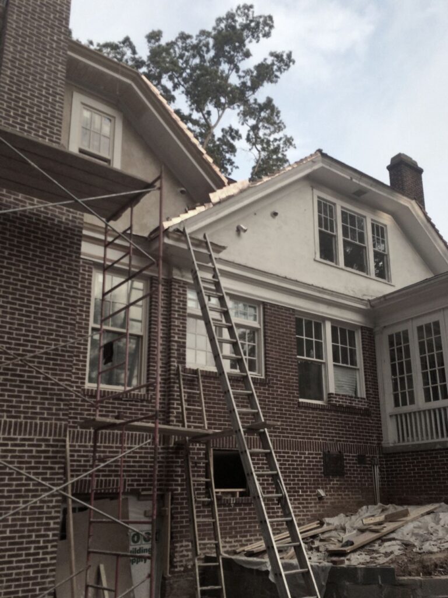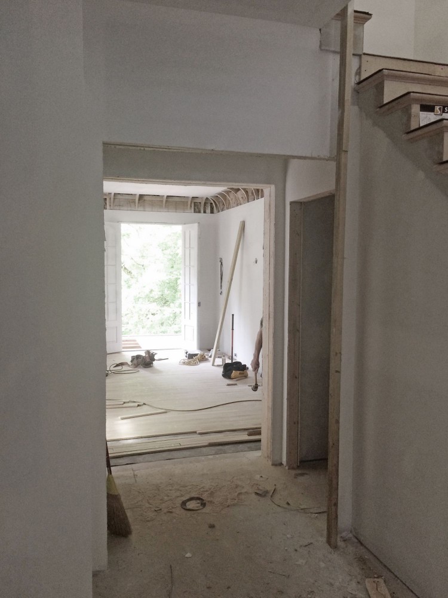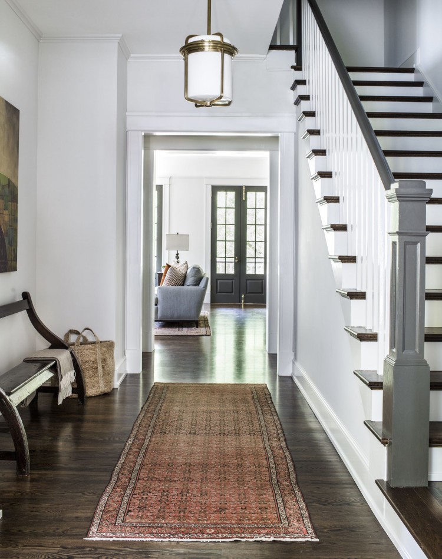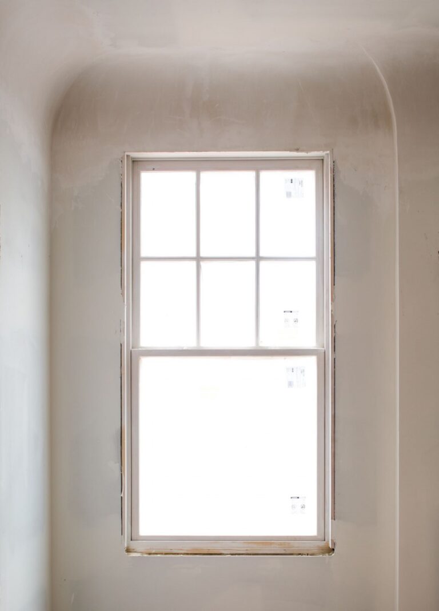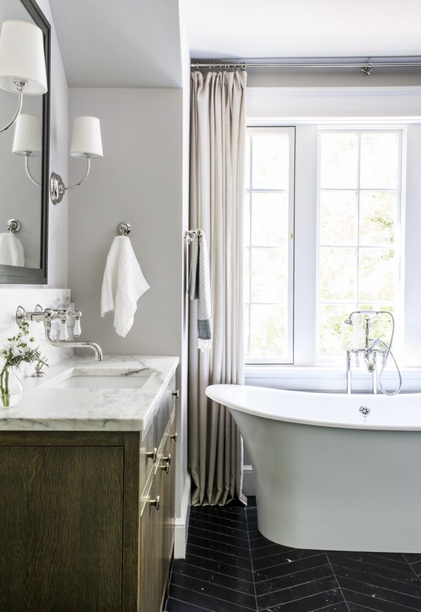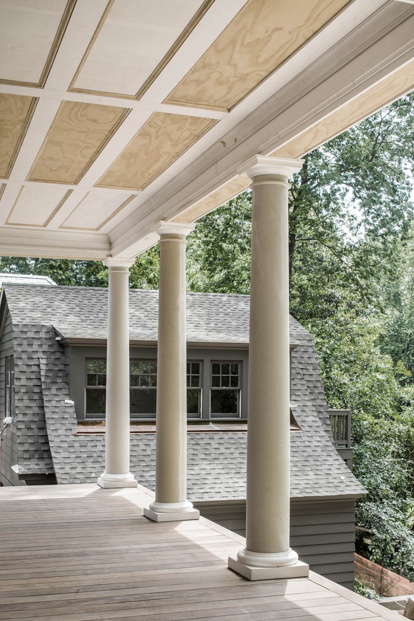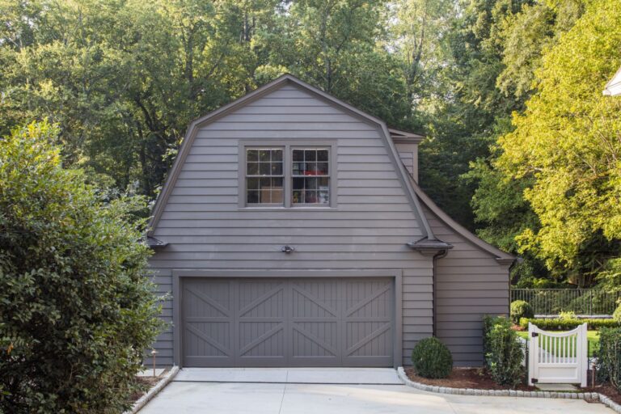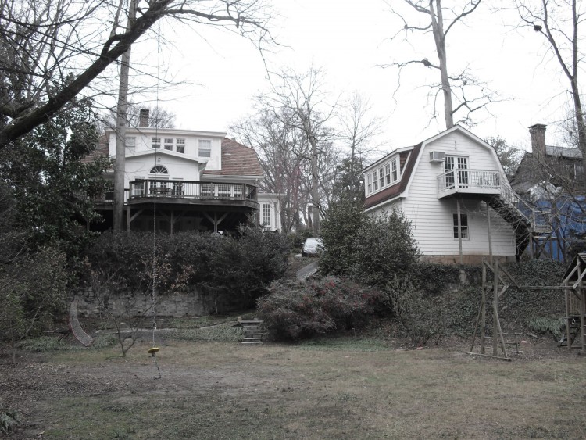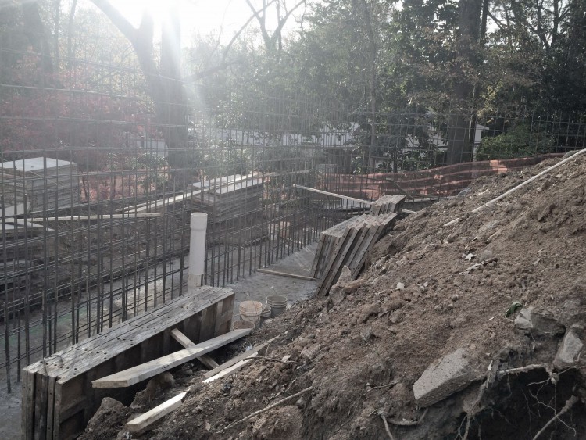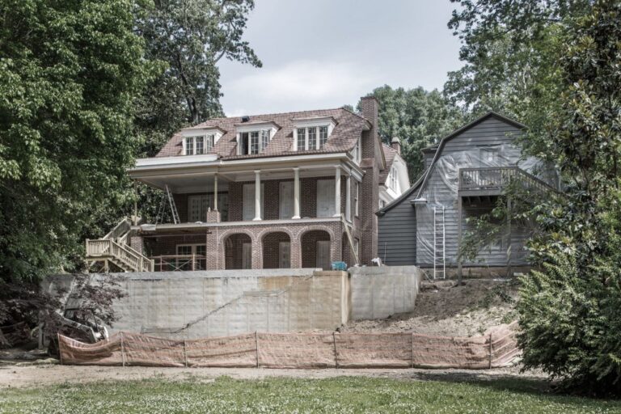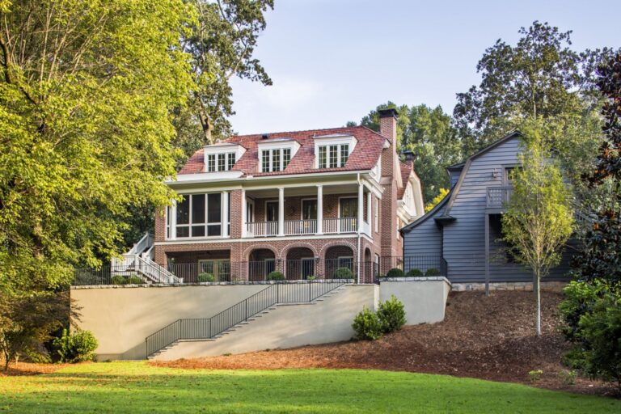Druid Hills Renovation Case Study
This 1925 house sat on a very deep lot, but a very poorly built addition on the back blocked both the view and access to the steeply sloping back yard. The house had dated kitchen and baths, and the basement was in disrepair. The previous addition was removed, and a three-story addition was built on the rear of the house. A large retaining wall helped create a level lawn panel off the new basement and allowed for stairs to the lower yard. The garage, which was now prominently in view from the new rear porches, was enlarged and improved. Original details were matched, including the wire-faced brick and clay roof tiles, and the addition is hard to distinguish from the original house.
Bradley E Heppner, Architect
Yvonne McFadden, Interior Design
Carson McElheney, Landscape Architect
